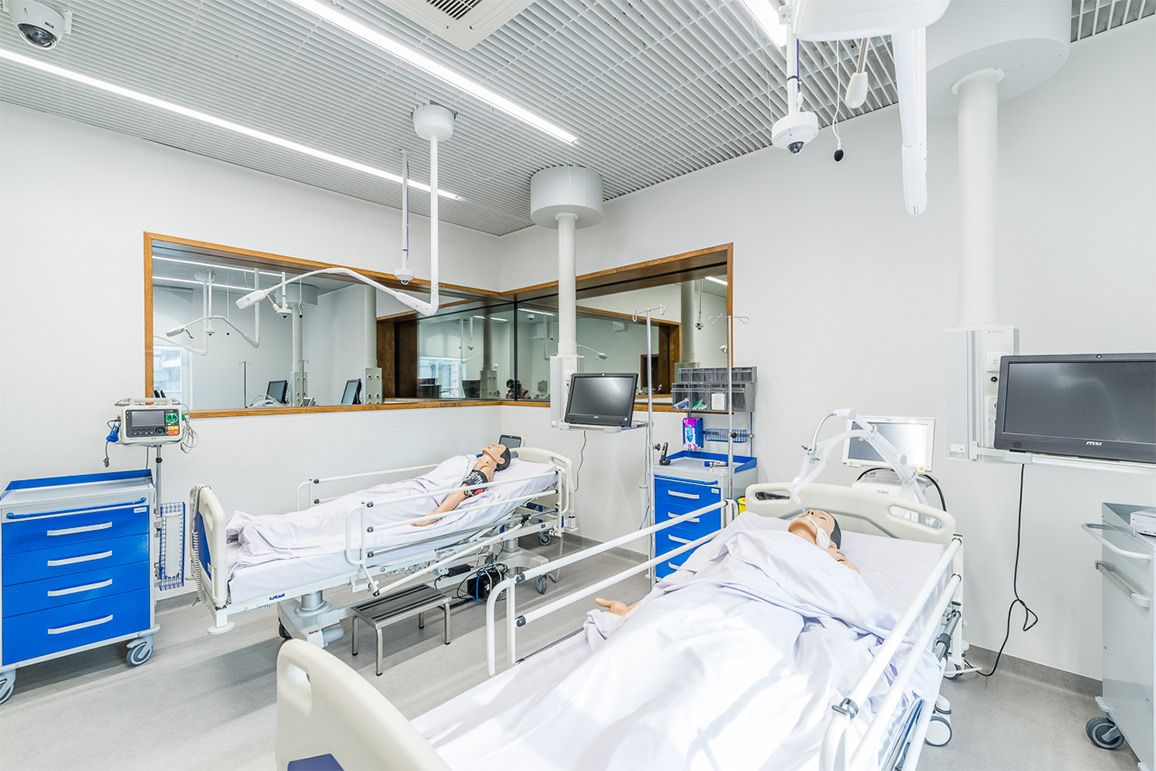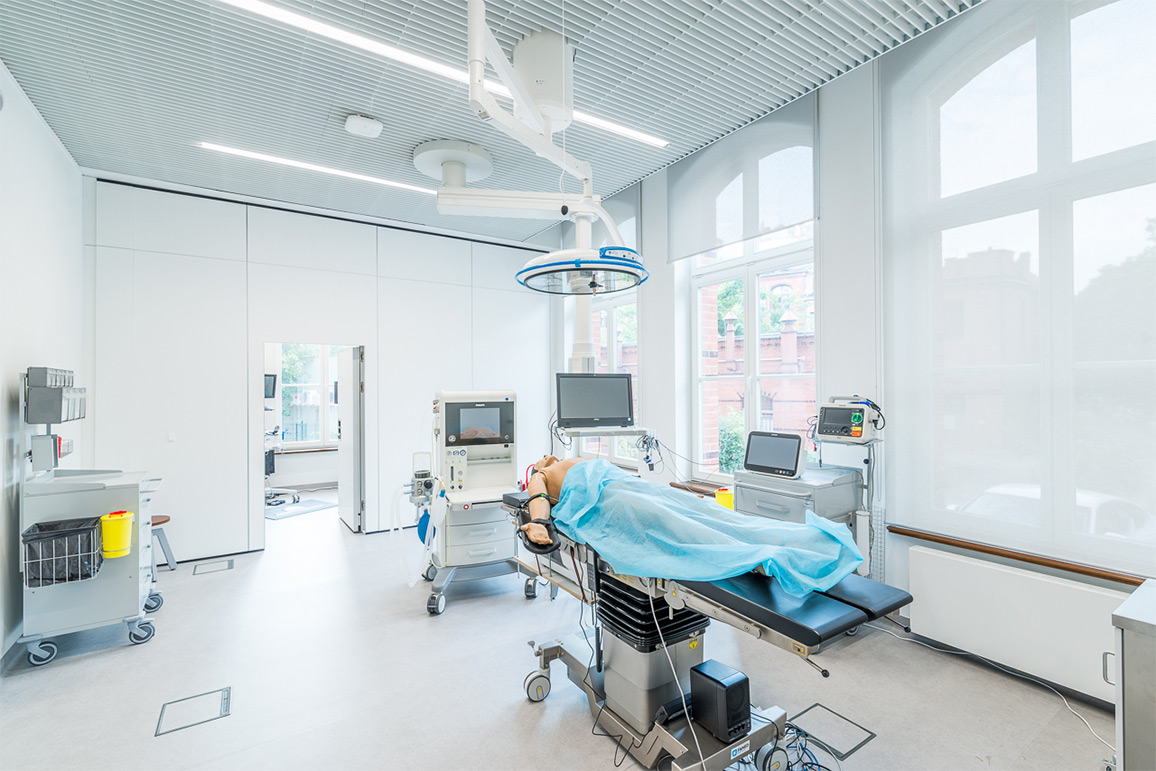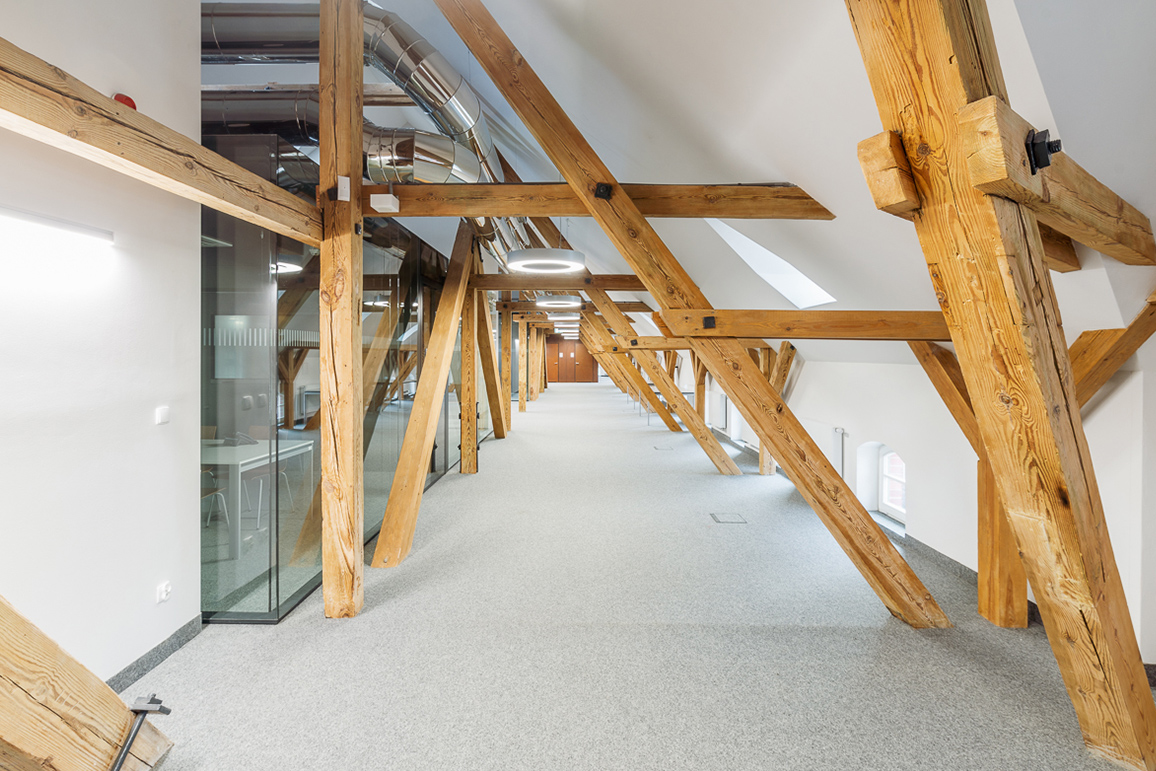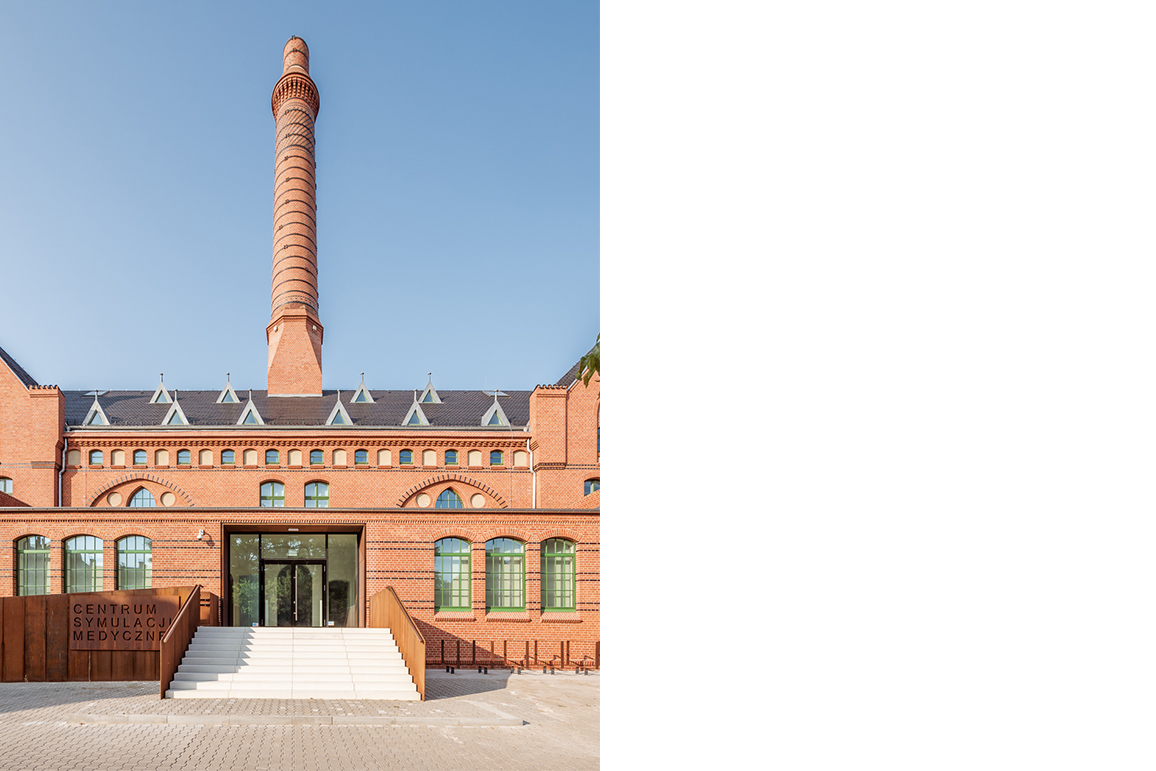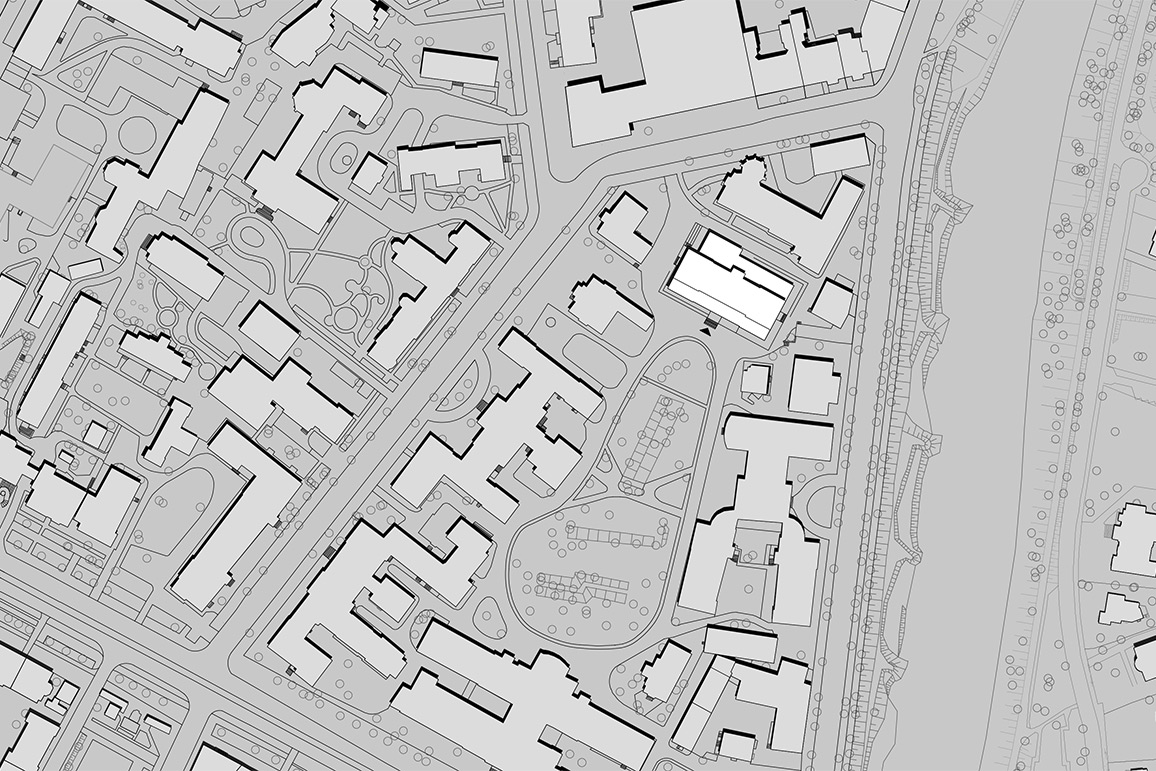Uniwersytet Medyczny we Wrocławiu, remont i przebudowa zabytkowego budynku gospodarczego na Centrum Symulacji Medycznej
Połączenie tradycji i nowoczesności
Kampus Uniwersytetu Medycznego we Wrocławiu to miejsce z tradycjami. Został wybudowany u schyłku XIX wieku w stylu neogotyckim i swego czasu był jedną z najbardziej nowoczesnych instytucji w kraju. Centrum Symulacji Medycznej stanowi ważny element zabytkowego kompleksu dzięki centralnej lokalizacji na osi kampusu i kominowi będącemu punktem orientacyjnym. W trakcie modernizacji zachowano istniejącą strukturę budynku, dodając jedynie kilka nowoczesnych elementów.
Wszystkie nowe elementy zostały wykonane ze stali kortenowskiej, która kontrastuje z historyczną tkanką budowli, a jednocześnie, poprzez swoją kolorystykę, subtelnie uzupełnia ceglaną elewację. Dziś w zabytkowym budynku mieści się jeden z najnowocześniejszych w Polsce ośrodków kształcenia medycznego. Studentki i studenci nabywają tu i pogłębiają praktyczne umiejętności przy użyciu sterowanych elektronicznie manekinów.
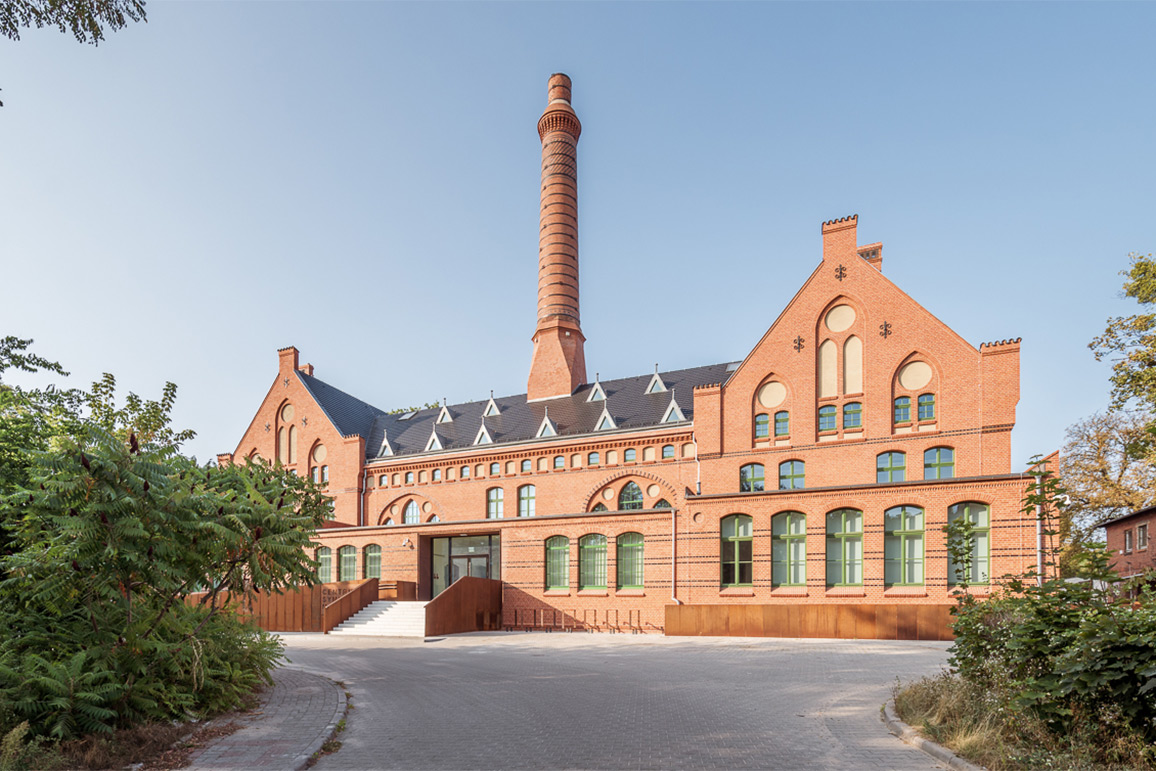
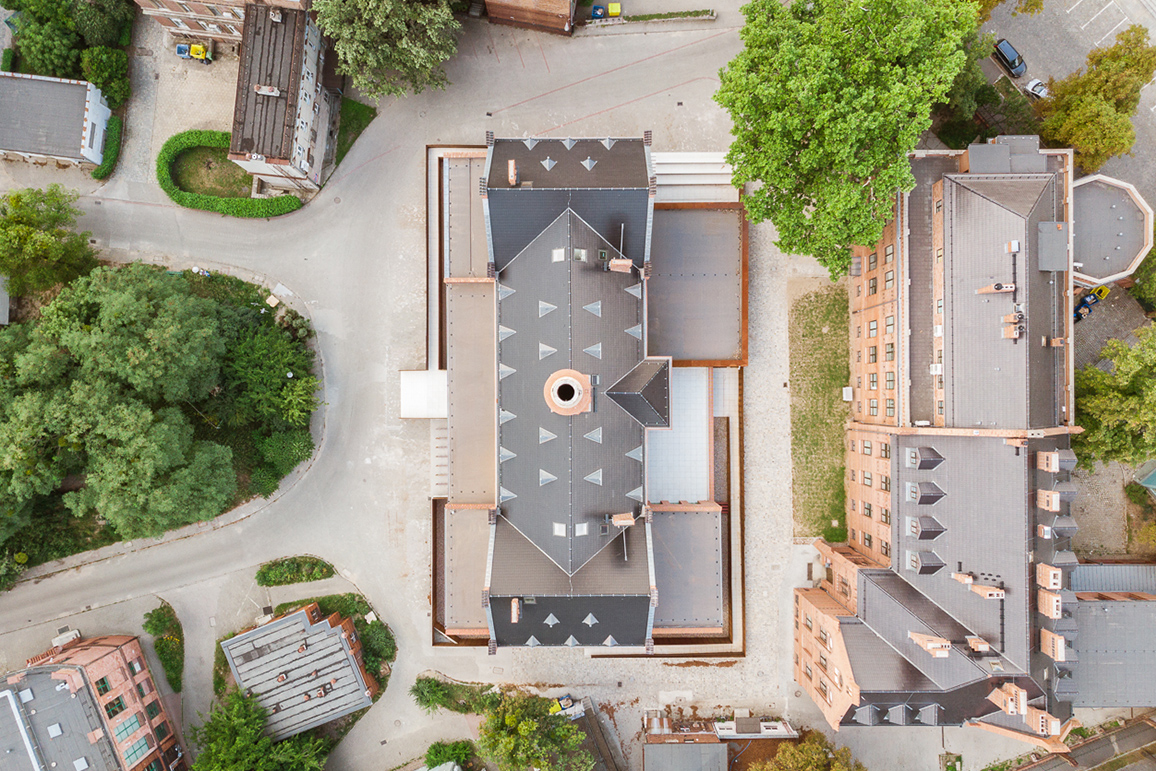
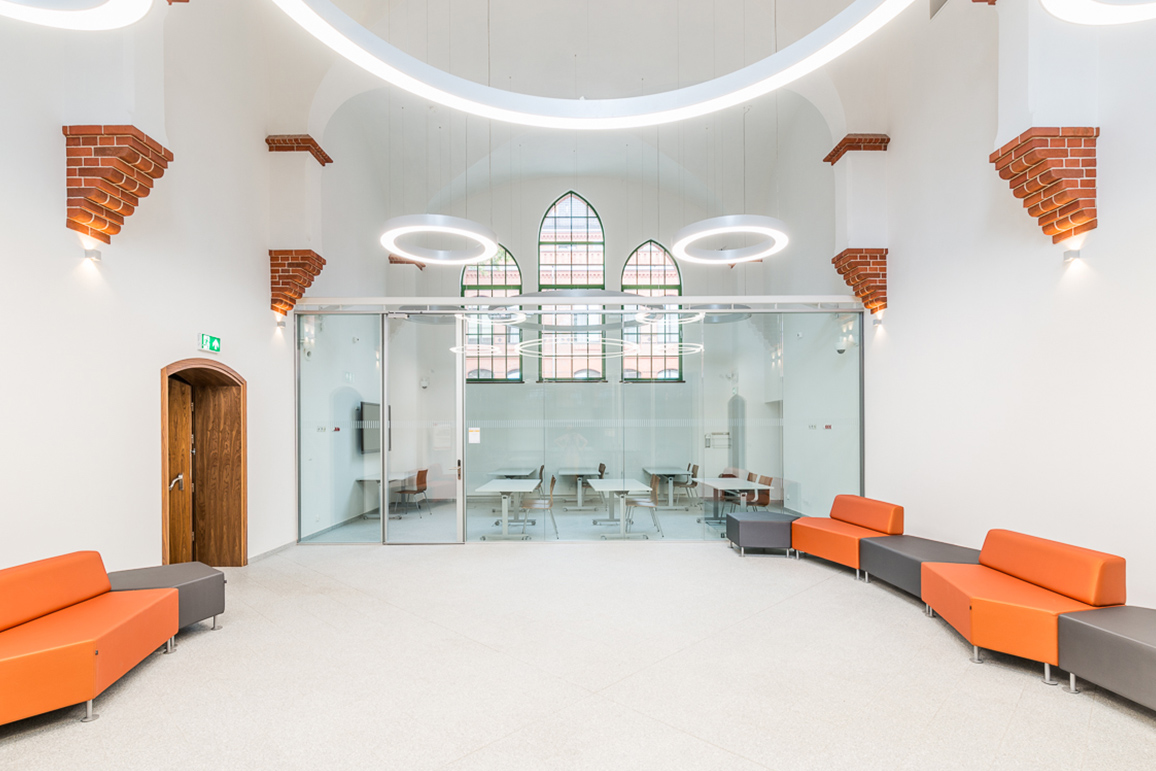
![[Translate to Polski:] [Translate to Polski:]](/fileadmin/projekte/12-109_breslau_simulationszentrum/12-109Apc4l.jpg)
